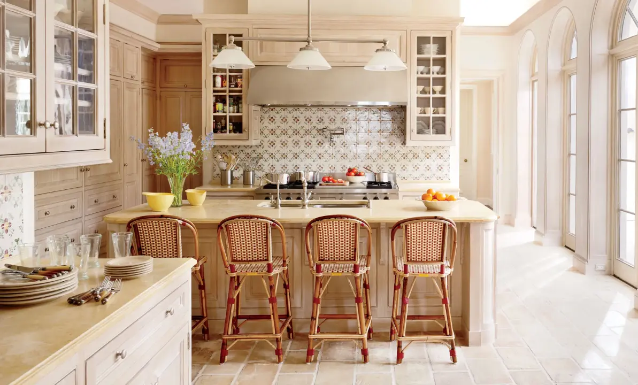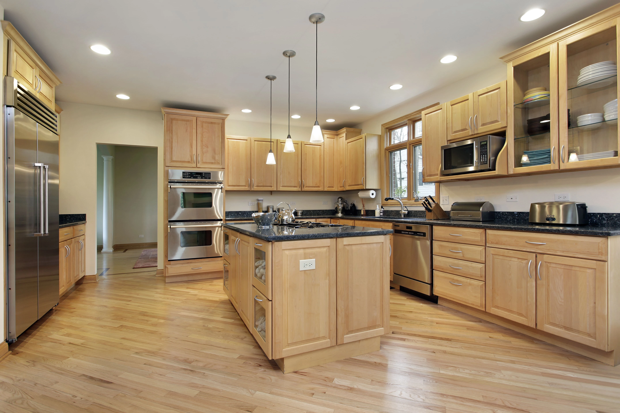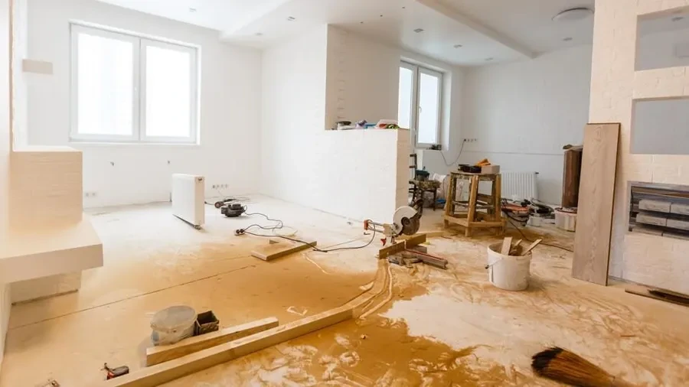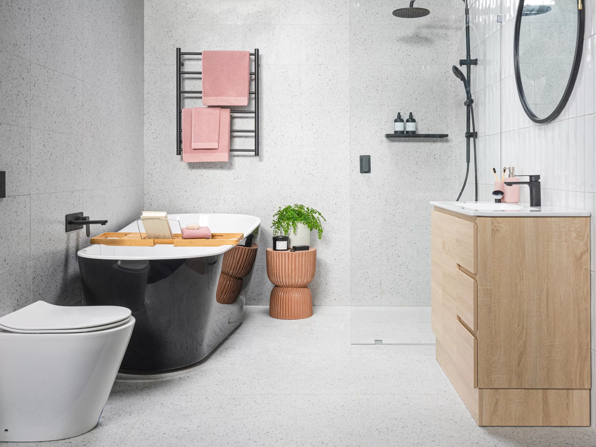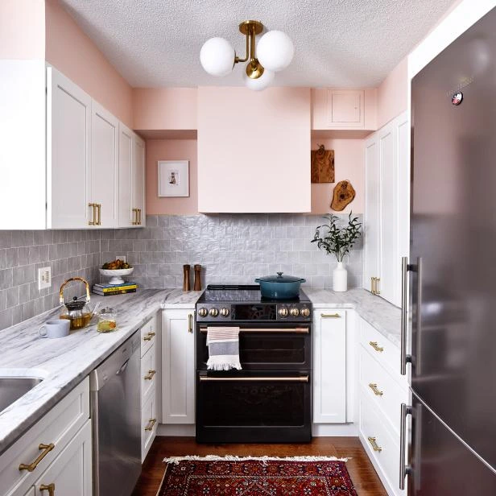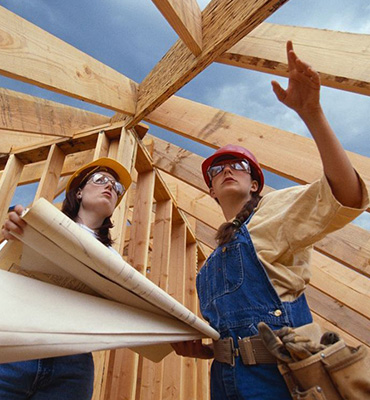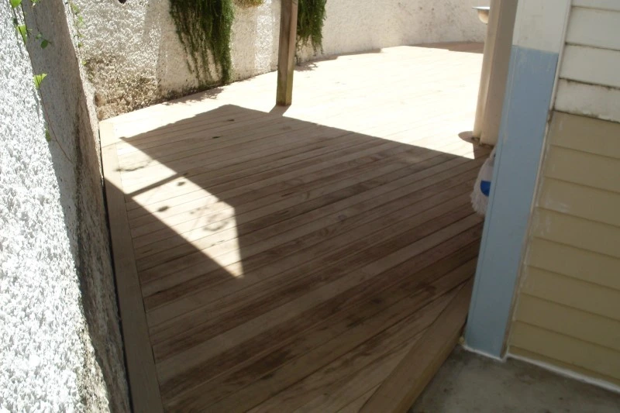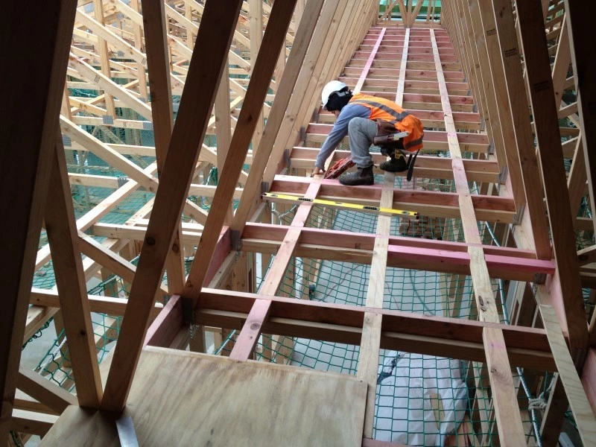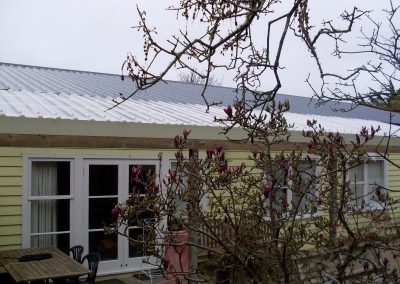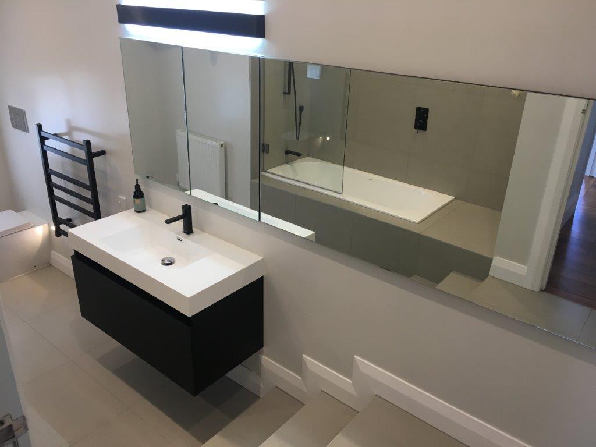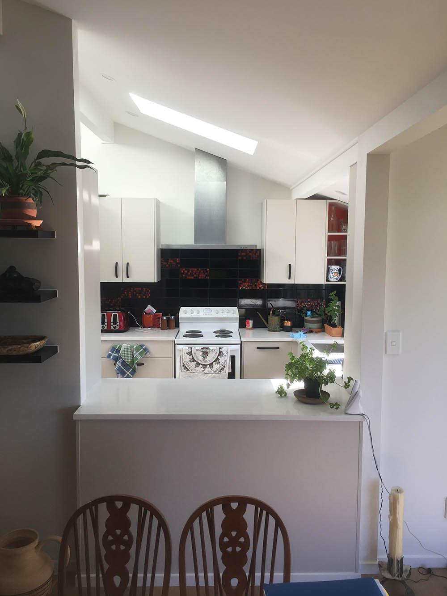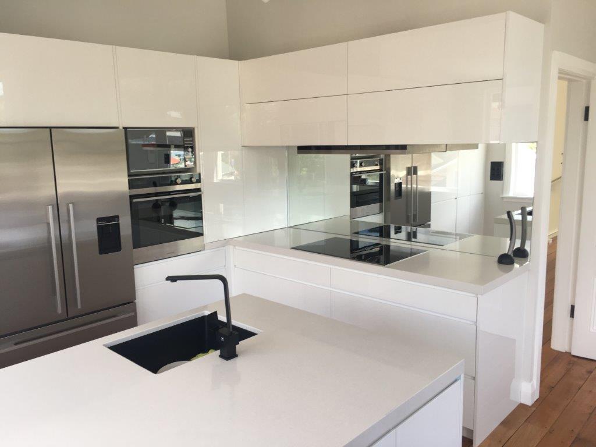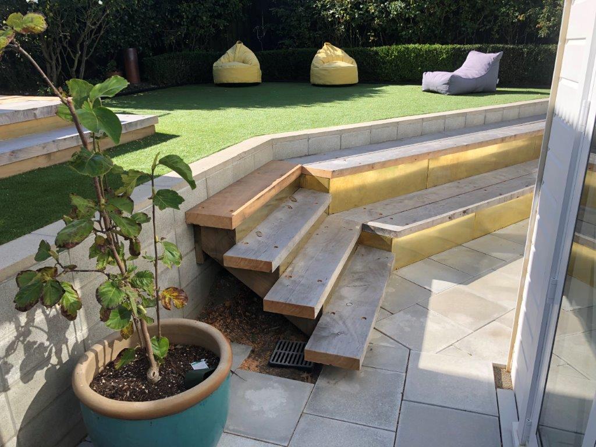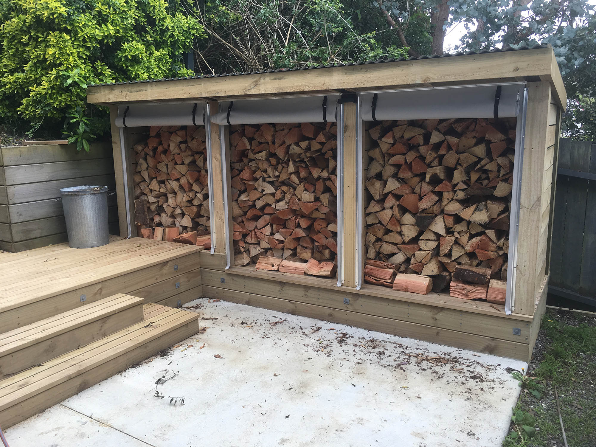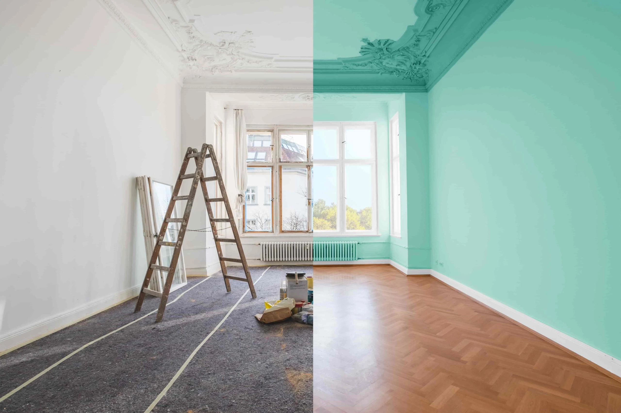Trusted Home Renovation Services in Wellington
Imagine a home that perfectly fits your style and requirements. At In-Depth Builders, we are here to make that dream come true with our high-quality
home renovation services in Wellington. We understand that your house is where memories are created and not just a place to live. With a wide array of home renovation services, our staff can improve your living area and make your ideas a reality. No matter if you need small updates or a major home overhaul, our team is here to get it done with the utmost precision and care. Our services include everything from kitchen and bathroom renovations to house extensions and alterations. We care about every minute detail and deliver high-quality and customised
home renovation solutions that fit your personal style and budget.
We are Here to Turn Your Vision into a Beautiful Reality
Our
full kitchen renovation services cover everything from design and planning to cabinetry installation, countertop replacement, and backsplash installation. We also handle flooring and offer custom options to make your kitchen truly one-of-a-kind. Similarly, our
bathroom renovation services focus on creating a space that is both beautiful and practical, providing solutions that range from minor changes to complete remodels. We take care of everything from custom countertops and vanities to installing flooring and wall tiles. Our team also offers choices for bathtubs and showers, so you get exactly what you need for your space.
At In-Depth Builders, we also specialise in
deck installation and fencing services. We provide practical and aesthetically pleasing solutions, whether your goal is to expand your outdoor living space or improve the security and attractiveness of your property.
